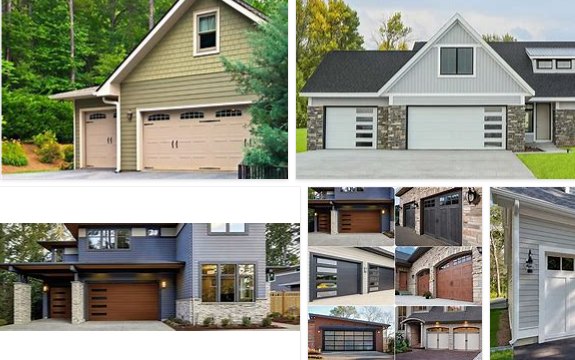🏠 Building a Residential Garage: What You Need to Know
There’s a lot to think about when building a garage. One of the first and most important decisions is what type of garage you want for your home. Once that’s decided, you’ll need to consider legal permissions, materials, and design elements before actual construction begins. Each phase comes with its own set of questions and challenges.
🚗 Attached vs. Detached Garages
Residential garages typically fall into two categories:
-
Attached garages
-
Detached (freestanding) garages
✅ Attached Garages
These are connected directly to your home. They’re generally more affordable because you only need to build three new walls—the fourth wall is already part of the house.
However, they require more planning:
-
You need to seal connections to prevent leaks.
-
Special care is needed to ensure no damage to your home’s structure.
-
Moisture and insulation must be managed properly.
They can be time-consuming and frustrating, especially if you’re not experienced in construction.
✅ Detached Garages
These stand alone, separate from the house. You’ll need to build all four walls plus a roof, but:
-
You won’t have to worry about affecting your home’s structure.
-
Design and layout offer more flexibility.
-
They’re often easier to build as DIY projects.
🏛️ Permits and Legal Requirements
Even though it’s on your property, you must get permission from your local or state government before building a garage. This usually involves:
-
Submitting plans and blueprints
-
Complying with local zoning laws, size limits, and setback regulations
-
Obtaining building permits and passing inspections
Having the proper documents, materials, and approvals in place helps avoid delays and ensures the garage meets all safety and legal standards.
🧱 If You’re Building It Yourself
No, this isn’t a movie reference, but if you build it, you’ll need the right materials—and decisions to make:
-
Will you use wood, steel, or metal?
-
What type of roof will you install?
-
What kind of garage door will you choose?
-
How large should the garage be?
-
What color and finish will it have?
There’s a lot involved in building a garage yourself. Unless you have construction experience, it may be wise to hire a contractor. But if you’re looking for a DIY project, you’ll need:
-
A garage kit
-
A solid work ethic
-
A can-do attitude
📐 Plan Everything First
One of the biggest mistakes DIY builders make is jumping in without a plan. A garage isn’t just four walls and a roof—it’s a structure that must support weight, resist weather, and serve a functional purpose.
Start by researching:
-
Different garage styles and layouts
-
What materials are best for your climate
-
Local design trends that match your home’s aesthetic
Sketch your design or use software to visualize your plan before buying materials.
🧠 Final Tip
If you’ve never built a garage before and still want to try it yourself, do your research. Learn about:
-
Framing and roofing methods
-
Concrete foundations
-
Proper insulation
-
Electrical and ventilation options
By choosing the right design and preparing well, the rest will follow.


